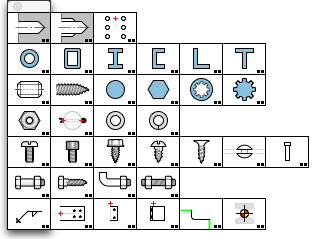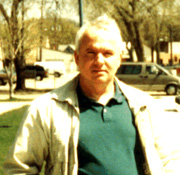The Nuts & Bolts palette includes tools for mechanical
drawing, steel detailing and engineering drawings.

The Nuts & Bolts tool palette.
There are tools for drilled holes, tapped holes, threads, pipe
threads and screw threads. Threads many be standard-depiction
or fully formed.
The entire 'steel book' database is built into the tools for
the basic steel shapes, which let you draw cross-sectional views,
side or top views.
The fastener tools allow you to draw many types of nuts, washers,
screws and bolts.
The Welding Symbol tool lets you place a wide variety of common
symbols. Additionally, there are tools for gusset plates, clip
angles, shear tabs and copes.
For people that do this type of drawing, the Nuts & Bolts
palette is the most addictive substance you can use in public
and not be arrested. That's because we worked directly with people
who do this type of drawing on a daily basis when we developed
these tools.
Jim Lewis is an industrial designer in La Crosse, Wisconsin, and he was one of those involved in the development of these tools. Here's what Jim had to tell the other members of the PowerCADD users group.
"Most of our work is steel detail types of work.
I realize that there are a lot of architects that will never
use some of the new tools that Alfred has provided on the latest
version of WildTools. But believe me, for the people who do this
type of work, some of these new tools will be very valuable.
Some of these will save hours and hours of work on projects.
I'm talking about the structural steel shapes and sizes, hole
patterns, copes, clips, and shear plates. I've told Alfred that
if PowerCADD with the new WildTools were to be shown at some
of the fabricating shows, there would be a lot of fabricators
buying Macs and PowerCADD. These tools really blow away anything
I've seen in this price range and for many a small shops, that's
a big consideration.
"I've recently talked with a friend who is detailing for a fabricator that switched from GeneriCAD to AutoCAD about six months ago. They are still struggling with the software. It's hard to use for a lot of people. It seems there is always at least one really good operator that can make AutoCAD fly, but all the other younger users rely on this person for assistance. They are having trouble finding new help that can do their work and also use AutoCAD. This is where I feel I have an advantage. Rather than spend $2900 for an AutoCAD station, it costs me about $700 - $800. The software works on my oldest computers as well as my newest one. I can train my own people to use the software in about a week vs a long, long time for AutoCAD. Bottom line is it costs me much less to put out a superior product."
Jim Lewis
Industrial Designer |

Jim Lewis |