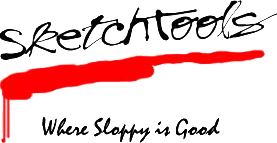
|
Napkin Sketches for Geeks |
| |
 |
The Basic Concept
The famous French architect Jacques Pochoy makes the point that there are three types of drawing done in architecture: sketching, semi-precision and precision. Precision drafting is what CAD does best. Semi-precision includes landscape architecture and urban planning -- it is roughly to scale, but it is not important that anything be exact. After all, who cares if you draw a bush exactly to scale? Sketching is the typical scribbling of an idea on a piece of paper, with complete disregard to any scale at all. It's just a quick way to get an idea down on paper, with variable-width lines as in the sketch above. SketchTools provides that capability.
The Tools
The Sketch Tools palette has eight tools, which share common setting for pen type, tool attributes and 2D/3D drawing mode. The pen type may be a normal line, squiggled line, calligraphic pen, round brush, two elliptical brushes and a chisel-point quill pen. If you use a squiggled line, you may have trouble seeing the line as you draw. In this case, choose a Simplify setting of 3X. All tools share the same tool attributes, thus if you set the pen color of one of these tools, you have set them for all of them.
The line, rectangle, circle and arc tools operate in either 2D, 3D or perspective modes -- click on the 2D/3D/Perspective icons at the top of the dialog. When set to 2D, the tools behave like the equivalent tools in WildTools except for the pen type (squiggled line, round brush, etc.). When set to 3D these tools behave like the equivalent tools in WildTools 3D except for the pen type. When set to perspective these tools behave like the equivalent tools in PerspectiveTools except for the pen type. Because of impossible internal complexities, you cannot tab into the Edit Window with these tools, and advanced snapping (perpendicular and tangent) are not provided. |
Go back to WildTools