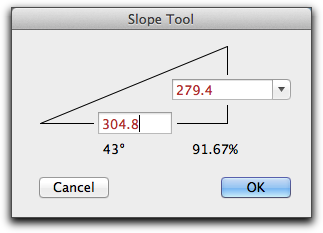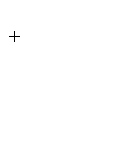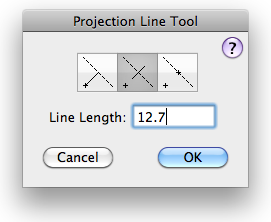 Slope
Tool Slope
Tool
This tool allows you draw a line at a specified slope. This is
commonly used for drawing roof slopes.

Set the desired slope in the tool's dialog. A pop-up menu is
provided for the most common architectual roof slopes.

Draw a slope line.
 Curved
Dashed Tool Curved
Dashed Tool
This tool allows you draw a dashed curved line.

This is typically used for connecting electrical symbols. In
this case, the tool is simply the WildTools B-spline tool installed
here and set up to draw two styles of dashed lines.
 Projection
Line Tool Projection
Line Tool
The Projection Line tool places projection lines (or optionally,
points) along a reference line.

The Projection Line tool closely emulates the process most
draftsmen use on a drawing board. You establish a reference line,
and when you click on the drawing, projection lines are drawn
perpendicular to the reference line. This allows you to set up
a view in any direction.
When you select the too, the reference line will be shown as
a 'crawling' gray line.
To change the reference line, hold down the Option key and
click on any line in the drawing, or the side of a rectangle or
polygon. The object that you option-click may be inside a group.

In the tool's dialog, you set whether the tool will place a
fixed-length projection line, a line extending from the click-point
to the reference line, or a point on the reference line.
To place a projection line, you click in the drawing. |