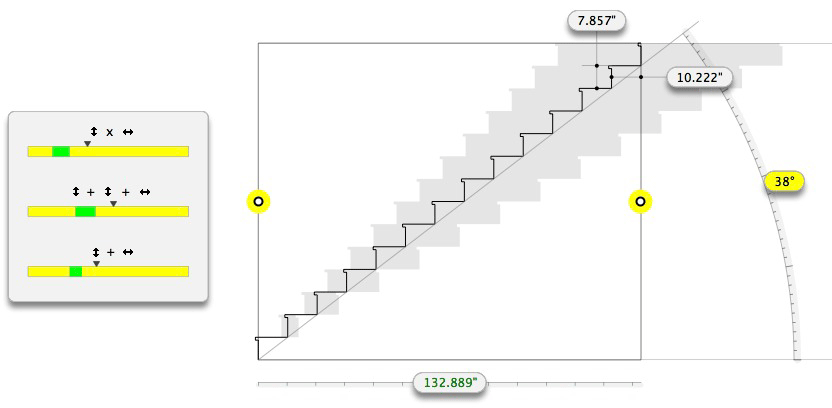|
In the dialog, select the dimensions and shape of the stair treads.
To draw a stair in elevation: |

Click on the floor line and then drag to the second floor line, as shown above.
Then move the mouse up and down to set the number of steps. |

You then can set the overall run of the stairs and the run for each step. There are three rules of thumb indicators on the left that show how the stairs fit within each rule of thumb. Drag the left or right points to set the start of the stairs and the overall run.
When you end the process, the stairs are placed in the drawing, along with a report on the dimensions of the stairs. |
Go back to WildTools